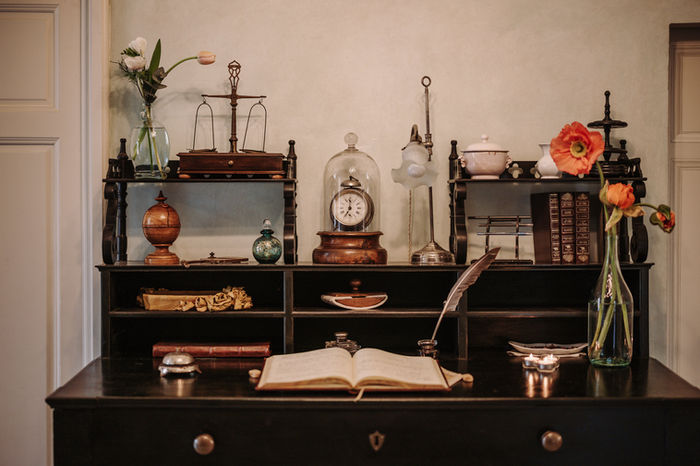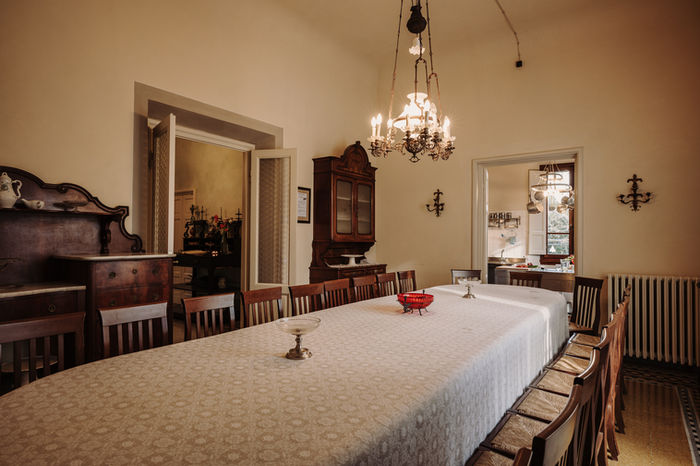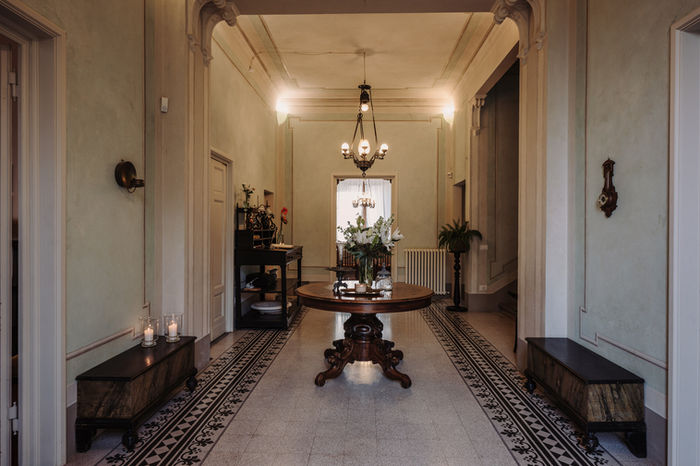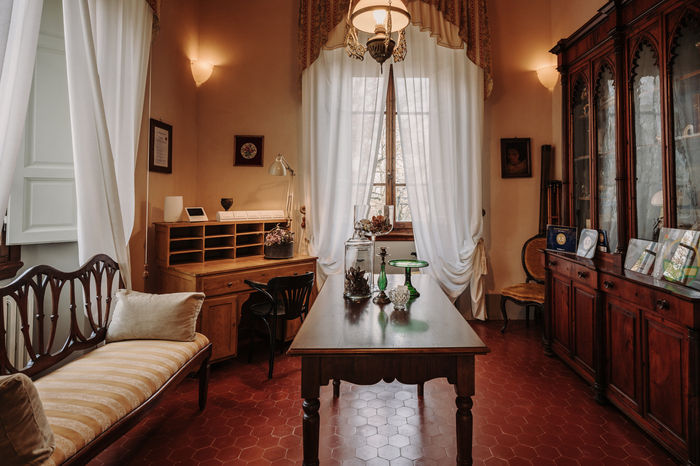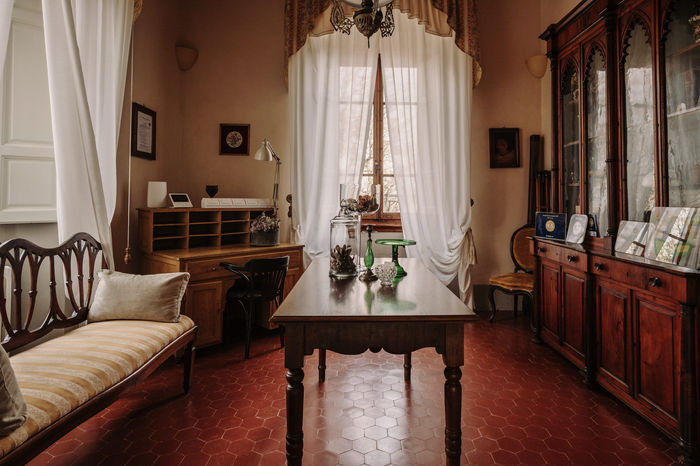
RECONNECTION OF MAN TO NATURE
The villa is divided into three floors with two independent entrance doors. Access to the upper floors is guaranteed by two flights of stairs and the lift, which takes you from the ground floor to the second floor.
The rooms are located on the first and second floors.
From the second floor, a spiral staircase leads to a panoramic terrace from which you can enjoy a magnificent panorama of the Valdarno and Chianti.

Villa Teresa can accommodate its guests in nine bedrooms differently located on the three floors of the villa and each equipped with its own bathroom.
Some of the rooms are connected to each other via living rooms and can thus create suites. Others, however, form mini-apartments, being equipped in the entrance room with a kitchenette and refrigerator.
The accommodation capacity is a total of eighteen beds (9 double rooms with bathroom), possibly extendable with the use of sofa beds in the entrance lounges. The availability of sofas which can possibly be transformed into comfortable beds is useful both for increasing the total number of beds and for facilitating the best distribution of guests in the spaces that the house offers.
The spring and summer seasons represent the most desired period to visit Tuscany, however other moments of the year can also be appreciated to enjoy the peculiarities that the countryside can offer, such as the grape harvest season and that of harvesting and pressing the olives. Furthermore, during autumn and winter, the more temperate climate and the lower tourist crowding favor visits to the nearby art cities of Florence, Siena, Arezzo, Pisa, San Gimignano, Cortona etc., which during this period offer their best face.
Villa Teresa is open all seasons of the year. Additional services, such as breakfast, lunches, dinners, cleaning, can be provided on request.
Large and independent groups who like to use the entire environment exclusively can also be accommodated.
Our agritourism proposal is available at the best travel agencies and internet circuits, however it is possible to contact us directly for clarifications and availability. We will thus have the opportunity to learn more about your needs and offer you our best conditions.
The structure of the house is typical of Tuscan manor houses of this period. The layout of the rooms on the ground floor consists of a large entrance hall, three sitting rooms, the dining room, the kitchen, two service bathrooms for guests and a third bathroom reserved for the kitchen.
Kitchen
Fully equipped and equipped with hob, large oven, dishwasher, refrigerator, large worktops and sink, all professional in steel.
Dining room
Adjacent to the kitchen, it is furnished with a large table that can accommodate 20/22 seats. Very bright thanks to a French door which leads to a terrace overlooking the garden and from this, via a few steps, directly to the garden.
Living rooms
Furnished with sofas and armchairs, they can be used to spend time in company, watch TV, or to retreat and enjoy a private corner.



